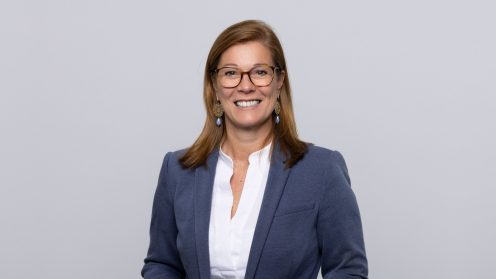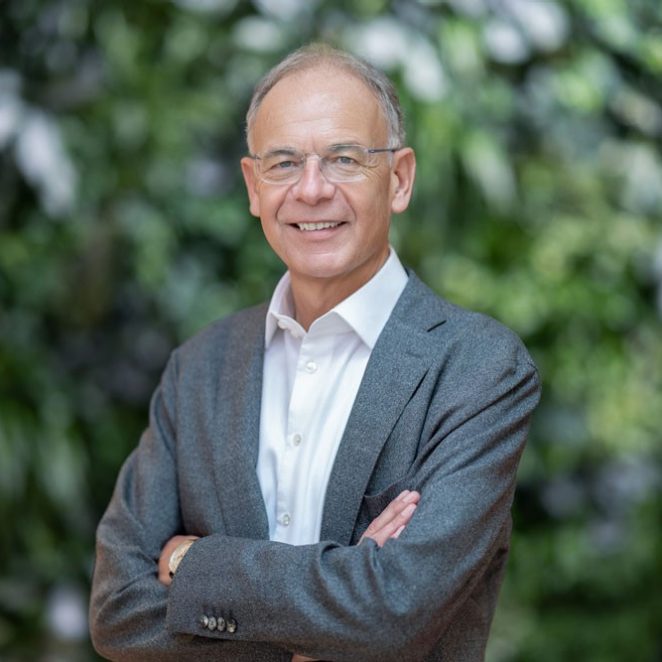 © 2019 nightnurse images, Zürich
© 2019 nightnurse images, Zürich
 © 2019 nightnurse images, Zürich
© 2019 nightnurse images, Zürich
2226®: A building concept fit for the future - Technology made in Austria
- Principle 2226® for maximum energy efficiency at affordable costs
- On the tenth anniversary of this innovation, wienerberger and initiator Professor Dietmar Eberle talk about the future of Principle 2226®
Vienna – On the occasion of the tenth anniversary of Principle 2226®, a design principle that keeps the temperature in a building within a range of 22 to 26 °C without heating and air conditioning, wienerberger, together with Baumschlager Eberle Architects, held a press conference on November 27 featuring “2226® – A building concept fit for the future”.
With their Principle 2226®, Architect Professor Dietmar Eberle and his team succeeded in revolutionizing ecological building construction. Without the use of any technology, the interior temperature of a building is kept within a range of 22 to 26 °C thanks to the smart interaction of architecture, building material, structural design, and the building’s human occupants. The first building based on Principle 2226® was completed ten years ago in Lustenau.
The anniversary event also included a panel discussion on the significance and the future of Principle 2226®. Architect Professor Eberle spoke with Heimo Scheuch, Chairman of the Managing Board of Wienerberger AG, and Johann Marchner, Managing Director of Wienerberger Österreich GmbH.
"Principle 2226® represents a decisive step toward sustainable urban development that enables entire generations to benefit from affordable housing and enjoy a high quality of life. Through this innovation, we are simultaneously reducing emissions and costs by saving energy and reducing our dependence on technology, on the one hand, and ensuring the complete recyclability of buildings designed in accordance with this principle, on the other hand. Principle 2226® therefore not only promotes the creation of affordable housing, but also acts as an effective lever for achieving the targets of the European Green Deal and climate neutrality by 2050. I am therefore convinced that in the future we will be seeing more and more urban quarters based on Principle 2226®, providing affordable housing at the highest quality of life for present and future generations."
Building 2226 in Lustenau proves the long-term success of this innovation: For ten years, it has been run without any heating, cooling and ventilation technology, always at a constant feel-good temperature of between 22 and 26 °C. Compared to standard buildings, investment and construction costs1* were 25% lower, energy consumption2* is down by 68%, and life-cycle costs3*are reduced by 49%.
As Dietmar Eberle, initiator of Principle 2226®, explains, "We achieve the feel-good temperature through the interaction of several temperature-regulating elements, based on an intelligent design and implemented with the right materials. People themselves and their electronic devices, plus lighting, serve as a heat source. One of the key elements is the exterior brick wall, which stores heat in winter and keeps heat out in summer. The 2226® Operating System, a smart building control system, automatically regulates the temperature, CO2 levels, and humidity by means of sensors and air valves. Look at the building as a tree, it breathes independently and reacts to what is happening inside and outside."
Since the completion of the "2226® Building" as a prototype ten years ago, another 40 projects have been built, are under construction or in the planning stage. To date, Principle 2226® has been implemented in Austria, Germany, Switzerland, France, the UK, and Italy. The three participants in the panel discussion agreed in their forecast that the current pilot projects would soon lead to larger-scale urban development projects, representing a decisive step on the way toward entire cities with a majority of climate-neutral net-zero buildings.
In Vienna, too, a project based on Principle 2226® is currently being executed: the three "ROBIN" office buildings in the Seestadt quarter. The bricks for these buildings are being supplied by wienerberger. As Johann Marchner, Managing Director of Wienerberger Austria, says, "This project is an excellent example of the perfect interaction between innovation, smart architecture, and the use of bricks as the energy-saving champion. With their natural thermal mass, bricks act as a natural air conditioning system, keeping the interior cool in summer and pleasantly warm in winter. Principle 2226® shows how much innovative potential there is in this building material, long undiscovered even though bricks have been used all over the world for thousands of years."
Functional basis and application of Principle 2226®
Essentially, building in accordance with Principle 2226® relies on the organization of energy flows. This requires an intelligent mix of high thermal mass (material quality), well-proportioned architecture (light incidence), and the efficient control of energy flows by means of the 2226® Operating System. The people working or living in the building provide the necessary heat with their bodies (80-100 W), with the appliances and equipment used in the building as an additional heat source. The 2226® Operating System controls ventilation, thermal balance, humidity, and the CO2 content of indoor air via automated ventilation blades. Thus, it is the combination of hardware, architecture, and software that underlies the design of comfortable and resource-saving buildings.
All in all, buildings designed in accordance with Principle 2226® are characterized by their resource-saving, simple construction method. The technological complexity is deliberately reduced in order to significantly increase the service life and, consequently, the sustainability of the buildings. Proven, regionally available building materials, especially bricks, contribute substantially to the efficiency of Principle 2226®.
"Brick has proven its merits in many ways," says Professor Dietmar Eberle, "as it combines structural stability with thermal insulation. The world’s oldest prefabricated product is breathable, which means that costly vapor barriers can be avoided. Additionally, craftsmen like working with bricks, as bricklaying is a straightforward job.”
This is particularly important in terms of the recyclability of buildings. Given that Principle 2226® does not require any composite materials, the building materials can be reused for new buildings after demolition, although it will be a long time before a 2226 building arrives at the end of its service life.
1* Source: Comparison of construction cost index with actual costs of Building 2226 (Lustenau)
2* Source: Comparison of values calculated by Swiss Society of Engineers and Architects (SIA) for 2024 with values measured in Building 2226 (Lustenau)
3* Source: Life-Cycle Management of Real Estate, Prof. Dr. Andrea Pelzeter, Berlin 2017
The :be AG
is a holding company whose operational focus is on investments in architecture and real estate companies in Europe and Asia. The core brands of :be AG are "Baumschlager Eberle Architekten" and 2226®. Baumschlager Eberle Architekten have been active for over 35 years and are currently represented at 15 locations. Their work stands for high architectural standards and clear processes. They have made a name for themselves beyond the world of architecture with excellent, economical, internationally renowned buildings.
2226 GmbH has been active as a technology service provider for over 10 years and is currently represented at four locations. It realizes the planning and implementation process of buildings according to the innovative 2226® principle and distributes the associated control software. Its planning and control contribution stands for maximum thermal comfort with optimized energy savings.
With the 2226® building principle, :be AG has a USP in the sustainability sector
Contact
Gert Walden, Baumschlager Eberle Architekten
t +43 676 3942663 | g.walden@be-wien.com
Claudia Schwind, Baumschlager Eberle Architekten
t +33 785 465102 | c.schwind@be-architects.fr
Press Kit
Contact

Claudia Hajdinyak
Head of Corporate Communications
Wienerberger AG
© Daniel Hinterramskogler +43 664 8283183 Send e-mail


